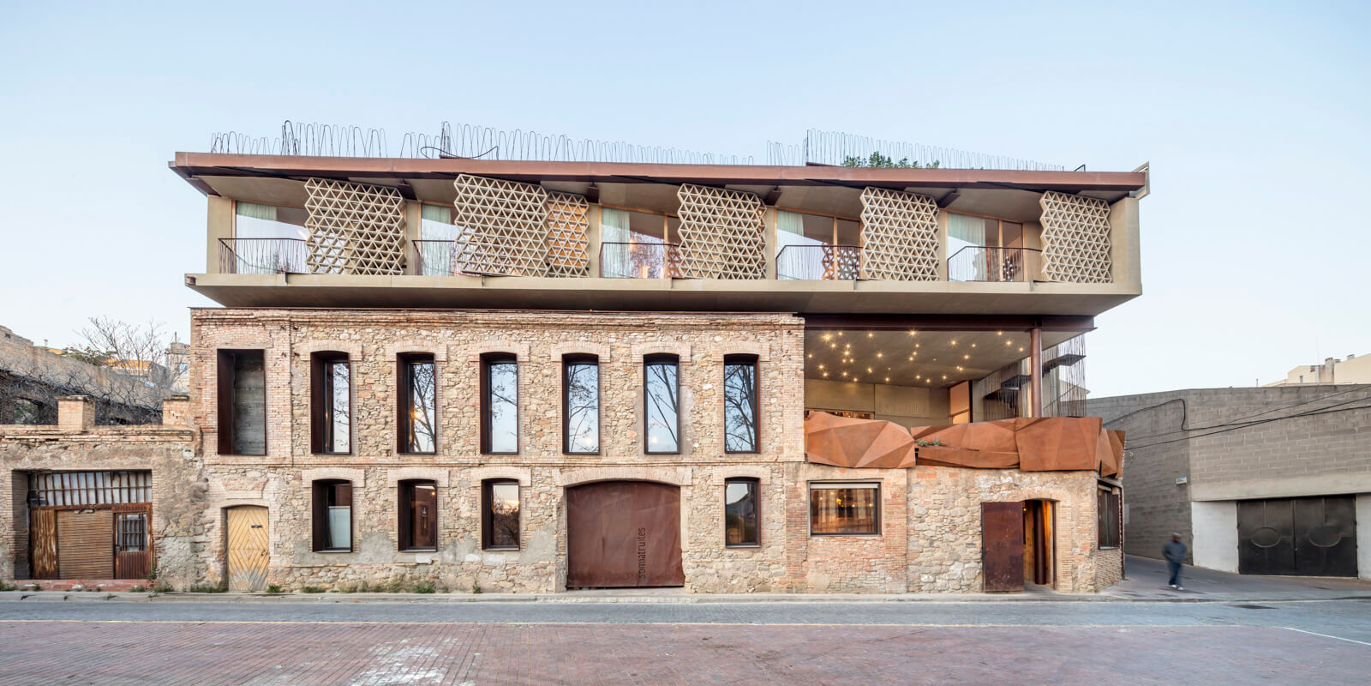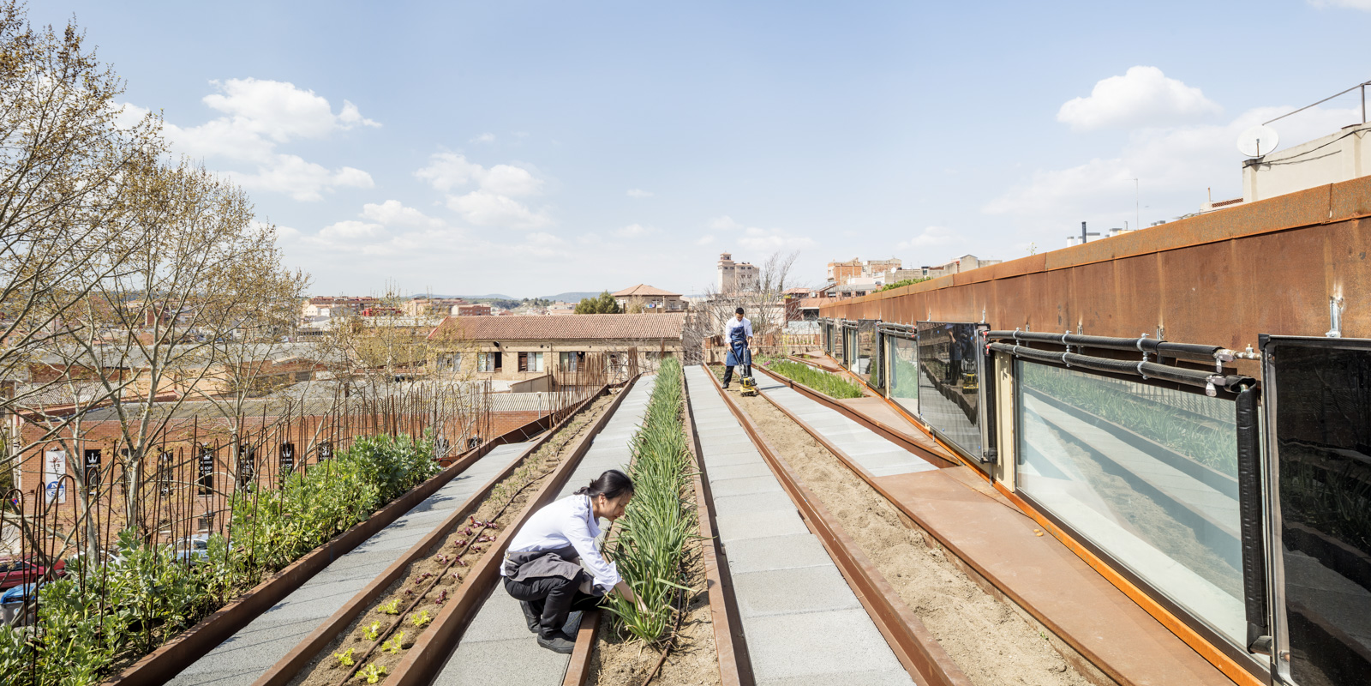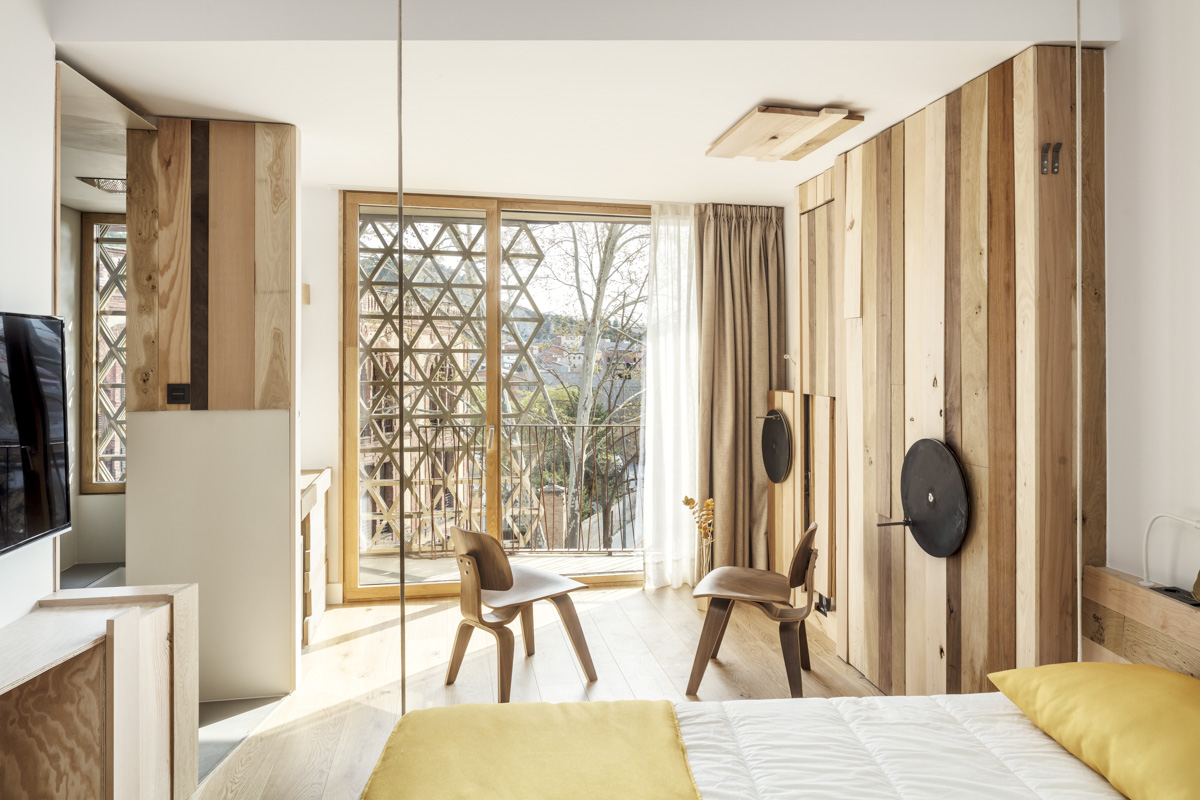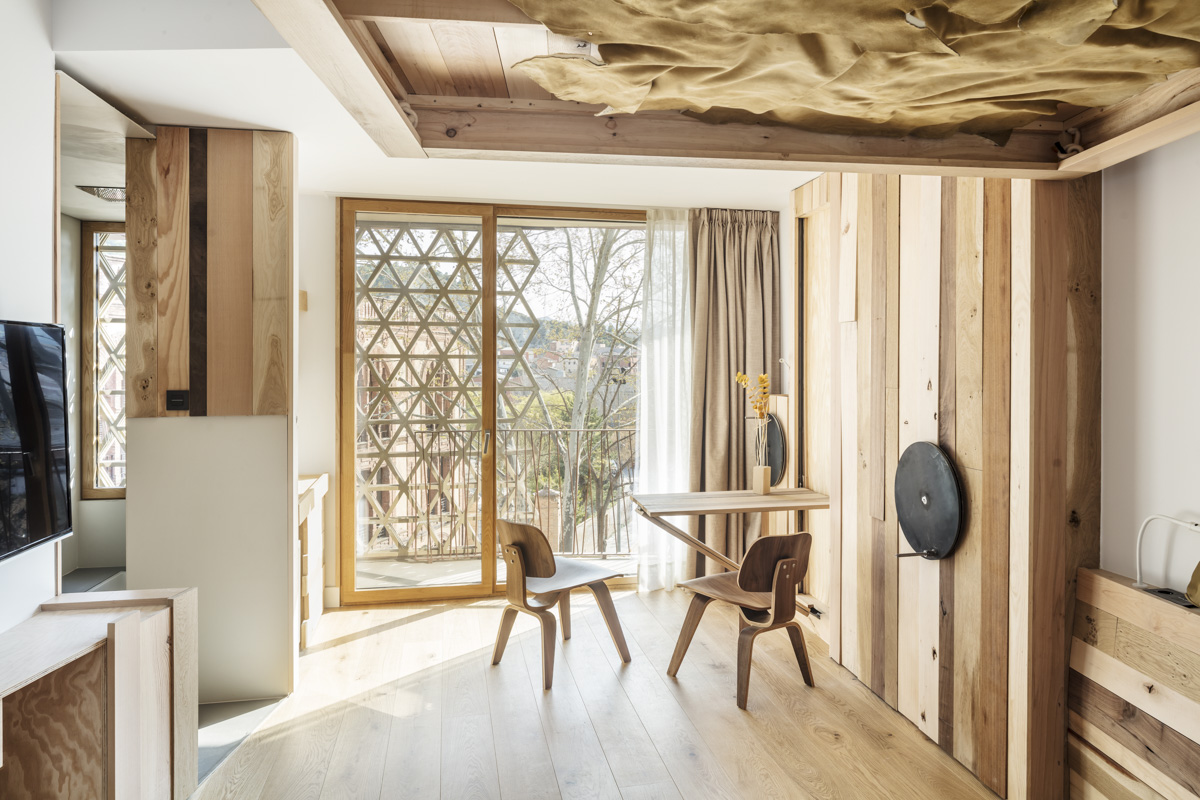
Starting from a 19th century tannery located in the Rec, the emblematic neighborhood from Igualada, Xavier Andrés has projected the hotel of the Somiatruites, a building that stands just above the restaurant.

Based on the history of the most representative tanning neighborhood in Catalonia, Andrés has made an architectural proposal that seeks communion with the heritage environment through the design and materials used; the lattices that cover the windows of the rooms imitate the leather dryers of the tanneries, and the interior design, with the skin as a decorative element and the woods of the country (oak, pine, beech, walnut and chestnut tree) as coating and decoration, refer to the uses that this space had more than a century ago.
However, Xavier Andrés has gone one step further to combine the industrial past with the origins of the neighborhood: the orchards, due to its proximity to the Anoia River. That is why the cover of the Somiatruites hotel is a 400m2 orchard, which crowns the building and serves at the same time as thermal insulation, in addition to providing the restaurant with products of close proximity. Likewise, a chicken coop is located on the roof of the restaurant, two elements that play a fundamental role in achieving the project's sustainability.

The rooms,
a versatile space


The hotel has seven double rooms, five facing Calle del Sol (south) and two facing the interior (north), all of them with a terrace. With the desire to turn the hotel into a much more than a place to sleep, the rooms are designed as a transformable living room where you can meet, have breakfast, work or rest. To achieve this adaptability, Andrés has designed rooms with a liftable bed that, through a manual mechanism, can be raised up to the ceiling, leaving a large free space that gives versatility in the rooms. All rooms have their own bathroom, a space that evokes an intimate and quiet atmosphere, with a floor-leveled bathtub, designed by the architect himself.